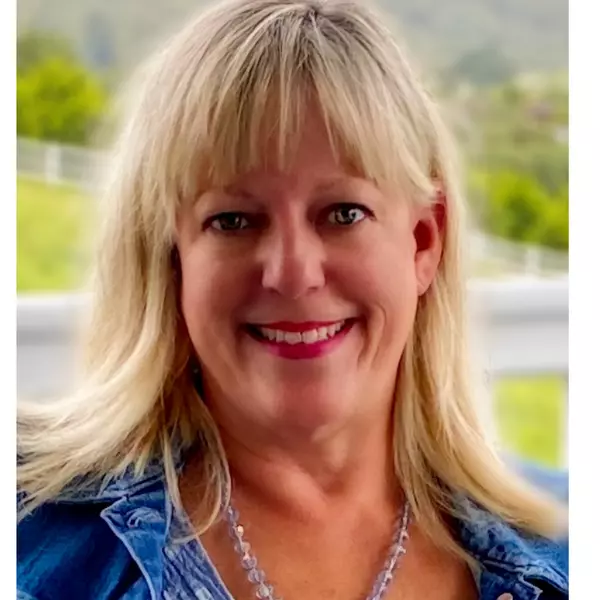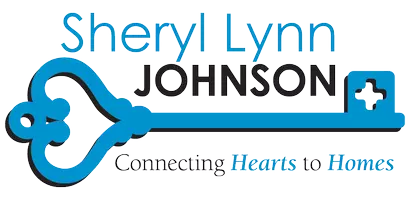$1,228,500
$1,228,000
For more information regarding the value of a property, please contact us for a free consultation.
1309 Sinaloa Avenue Pasadena, CA 91104
3 Beds
2 Baths
1,432 SqFt
Key Details
Sold Price $1,228,500
Property Type Single Family Home
Sub Type Single Family Residence
Listing Status Sold
Purchase Type For Sale
Square Footage 1,432 sqft
Price per Sqft $857
MLS Listing ID P1-22263
Sold Date 07/01/25
Style Bungalow
Bedrooms 3
Full Baths 1
Three Quarter Bath 1
Year Built 1923
Lot Size 6,263 Sqft
Property Sub-Type Single Family Residence
Property Description
Delightful three-bedroom, two-bathroom Pasadena bungalow offering over 1,400 square feet of living space on a generous 6,263 square foot lot. As you approach, you are greeted by a welcoming covered front porch, perfect for enjoying morning coffee or evening neighborhood chats. Light and bright living room, complete with a charming Batchelder fireplace and built-in bookshelves that add both character and functionality. The family kitchen is a true gem, featuring an eating area, pantry, and a skylight that bathes the space in natural light. Adjacent, the step-down family room boasts a vaulted ceiling, a convenient laundry closet, and easy access to the backyard. The central hallway guides you to an remodeled three-quarter bath and the home's three bedrooms, including a spacious primary suite that offers a serene retreat. Outside, the backyard is ready for enjoyment with a playful lawn and an open-air patio ideal for gatherings. A detached 2-car garage and extensive driveway provide ample parking and storage.
Location
State CA
County Los Angeles
Area 646 - Pasadena Ne
Interior
Interior Features Built-In Features, Ceiling Fan(s), Copper Plumbing Partial, Crown Molding, High Ceilings, Pantry, Stone Counters, Storage, Wainscoting, Remodeled Kitchen
Heating Forced Air
Cooling Central Air
Flooring Carpet, Tile, Wood
Fireplaces Type Living Room
Laundry Dryer Included, In Closet, Inside, Washer Included
Exterior
Exterior Feature Rain Gutters
Parking Features Driveway
Garage Spaces 2.0
Pool None
Community Features Curbs, Gutters, Hiking, Sidewalks, Street Lights, Suburban
Utilities Available Sewer Connected, Water Connected, Electricity Connected
View Y/N Yes
View Mountain(s)
Building
Lot Description Sprinklers, Front Yard, Landscaped, Lawn, Sprinkler System, Back Yard
Sewer Public Sewer
Read Less
Want to know what your home might be worth? Contact us for a FREE valuation!

Our team is ready to help you sell your home for the highest possible price ASAP







