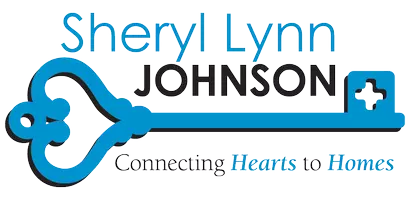12680 Encino Court Rancho Cucamonga, CA 91739
4 Beds
5 Baths
4,610 SqFt
UPDATED:
Key Details
Property Type Single Family Home
Sub Type Single Family Residence
Listing Status Active
Purchase Type For Sale
Square Footage 4,610 sqft
Price per Sqft $363
MLS Listing ID CV-25051252
Style Modern,Traditional
Bedrooms 4
Full Baths 4
Half Baths 1
HOA Fees $184/mo
Year Built 2007
Lot Size 0.275 Acres
Property Sub-Type Single Family Residence
Property Description
Location
State CA
County San Bernardino
Area 688 - Rancho Cucamonga
Interior
Interior Features Balcony, Bar, Block Walls, Built-In Features, Cathedral Ceiling(s), Ceiling Fan(s), Dry Bar, Granite Counters, High Ceilings, In-Law Floorplan, Open Floorplan, Pantry, Recessed Lighting, Storage, Tile Counters, Two Story Ceilings, Wired for Data, Kitchen Island, Kitchen Open to Family Room, Pots & Pan Drawers, Self-Closing Cabinet Doors, Self-Closing Drawers, Utility Sink, Walk-In Pantry
Heating Central, Fireplace(s), High Efficiency
Cooling Central Air, High Efficiency
Flooring Carpet, Laminate, Tile
Fireplaces Type Family Room
Laundry Individual Room, Inside, Upper Level
Exterior
Exterior Feature Lighting
Parking Features Driveway
Garage Spaces 3.0
Pool Private
Community Features Curbs, Foothills, Hiking, Preserve/Public Land, Sidewalks, Suburban
Utilities Available Sewer Connected, Underground Utilities, Water Connected, Cable Connected, Electricity Connected, Natural Gas Connected, Phone Available
View Y/N Yes
View City Lights, Mountain(s)
Building
Lot Description Sprinklers, Cul-De-Sac, Lawn, Lot 10000-19999 Sqft, Paved, Sprinkler System, Sprinklers In Front, Sprinklers In Rear, Yard, 0-1 Unit/Acre
Sewer Public Sewer
Schools
Elementary Schools John Golden
Middle Schools Day Creek
High Schools Los Osos
Others
Virtual Tour https://view.spiro.media/order/92a5fc78-3b89-456f-b9c4-dca8bf849597?branding=false






