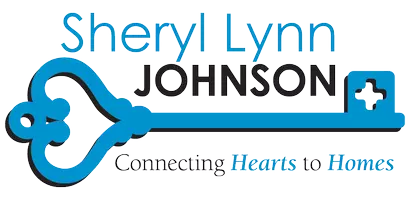REQUEST A TOUR If you would like to see this home without being there in person, select the "Virtual Tour" option and your agent will contact you to discuss available opportunities.
In-PersonVirtual Tour
Listed by April F De La Cruz • Redfin
$ 899,000
Est. payment /mo
New
1229 Kilson Drive Santa Ana, CA 92707
3 Beds
2 Baths
1,631 SqFt
UPDATED:
Key Details
Property Type Single Family Home
Sub Type Single Family Residence
Listing Status Active
Purchase Type For Sale
Square Footage 1,631 sqft
Price per Sqft $551
MLS Listing ID OC-25100412
Bedrooms 3
Full Baths 1
Half Baths 1
Year Built 1956
Lot Size 6,365 Sqft
Property Sub-Type Single Family Residence
Property Description
Welcome to this mid-century single-level gem with over 1,600 sq ft of charm and opportunity! Featuring beautiful high wood-beamed ceilings, a stylish free-standing fireplace, and lovely wood floors, this home blends vintage character with modern updates like dual-pane vinyl windows, a new roof and main sewer line (2025). The open layout includes ceiling fans in the bedrooms, stainless steel appliances in the kitchen, and a cozy living room with an oversized window and vaulted ceilings. Enjoy the convenience of a newer washer and dryer (2024) and all appliances included. An extra-large family room provides endless possibilities--ideal for a home office, playroom, or even an additional bedroom. Outside, you'll find a spacious 2-car garage, large storage shed, covered patio perfect for entertaining, a mature lemon tree, and a beautifully maintained front yard with a flagpole. Located in a friendly neighborhood minutes away from parks and schools. Nearby shopping, restaurants, freeway access, and the Bike Trail--this home is priced to sell and ready to welcome its next chapter!
Location
State CA
County Orange
Area 69 - Santa Ana South Of First
Interior
Interior Features Beamed Ceilings, Ceiling Fan(s), High Ceilings, Open Floorplan, Storage
Heating Central
Cooling Central Air
Flooring Wood
Fireplaces Type Free Standing, Living Room
Laundry In Garage
Exterior
Parking Features Driveway
Garage Spaces 2.0
Pool None
Community Features Sidewalks, Street Lights
View Y/N Yes
Building
Lot Description Back Yard
Sewer Public Sewer






