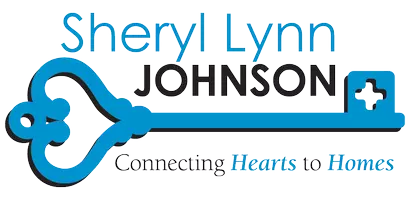
18106 Meridian Lane Saugus, CA 91350
4 Beds
3 Baths
2,529 SqFt
UPDATED:
Key Details
Property Type Single Family Home
Sub Type Single Family Residence
Listing Status Active
Purchase Type For Sale
Square Footage 2,529 sqft
Price per Sqft $412
MLS Listing ID AR-25126355
Bedrooms 4
Full Baths 3
HOA Fees $224/mo
Year Built 2021
Lot Size 1.074 Acres
Property Sub-Type Single Family Residence
Property Description
Inside, you'll find an open-concept layout filled with natural light and remote control blinds. The expansive great room flows seamlessly into the dining area and chef-inspired kitchen, which features marble countertops, white shaker cabinets, a large walk-in pantry, and a modern stainless steel sink. Recessed lighting and a calming neutral palette complete the elevated look.
Upstairs, unwind in the oversized loft, while three secondary bedrooms and a full bath offer plenty of room for family or guests. The private primary suite is a true retreat, featuring a sliding door entry to the spa-like bathroom with soaking tub, walk-in shower, dual vanities, and a custom walk-in closet. Additional highlights include a 2-car garage with EV Charger installed & direct access, owned solar, and a premier location within the community. As a Skyline resident, enjoy resort-style amenities: two pools, clubhouses, gym, BBQ areas, splash pad, parks, hiking trails, and breathtaking views.
Located near top-rated schools, dining, shopping, and with easy access to the 14 Freeway via Sierra Hwy, Golden Valley, or Whites Canyon—this home offers not just comfort, but convenience.
This is more than a home, it's a modern luxury lifestyle in one of Santa Clarita's most desirable communities. Don't miss it!
Location
State CA
County Los Angeles
Area Skyln - Skyline Ranch
Zoning LCA110000*
Interior
Interior Features Kitchen Island, Kitchen Open to Family Room, Stone Counters, Walk-In Pantry
Heating Central
Cooling Central Air
Flooring Carpet, Wood
Fireplaces Type None
Laundry Individual Room
Exterior
Parking Features Direct Garage Access
Garage Spaces 2.0
Pool Association
Community Features Biking
View Y/N Yes
View Canyon
Building
Lot Description 0-1 Unit/Acre
Sewer Public Sewer







