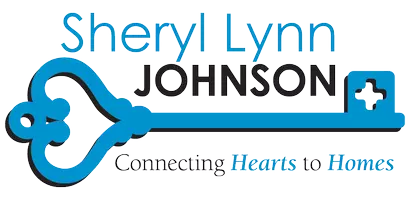45166 Oak Manor Court Temecula, CA 92590
4 Beds
6 Baths
4,768 SqFt
UPDATED:
Key Details
Property Type Single Family Home
Sub Type Single Family Residence
Listing Status Active
Purchase Type For Sale
Square Footage 4,768 sqft
Price per Sqft $700
MLS Listing ID SW-25125989
Bedrooms 4
Full Baths 5
Half Baths 1
HOA Fees $45
Year Built 2020
Lot Size 4.790 Acres
Property Sub-Type Single Family Residence
Property Description
Location
State CA
County Riverside
Zoning R-A-5
Interior
Interior Features Beamed Ceilings, Ceiling Fan(s), Crown Molding, High Ceilings, In-Law Floorplan, Intercom, Open Floorplan, Pantry, Recessed Lighting, Built-In Trash/Recycling, Butler's Pantry, Kitchen Island, Kitchen Open to Family Room, Quartz Counters, Remodeled Kitchen, Self-Closing Cabinet Doors, Self-Closing Drawers
Heating Central
Cooling Central Air
Flooring Wood
Fireplaces Type Family Room, Gas
Laundry Individual Room
Exterior
Exterior Feature Lighting
Parking Features Boat, Built-In Storage, Driveway
Garage Spaces 5.0
Pool Private, Heated, In Ground
Community Features Mountainous, Rural
Utilities Available Water Connected, Electricity Connected, Propane
View Y/N Yes
View Hills, Mountain(s), Orchard
Building
Lot Description Sprinklers, Corner Lot, Corners Marked, Cul-De-Sac, Front Yard, Landscaped, Sprinklers Drip System, Agricultural, Agricultural - Tree/Orchard, Back Yard
Sewer Conventional Septic






