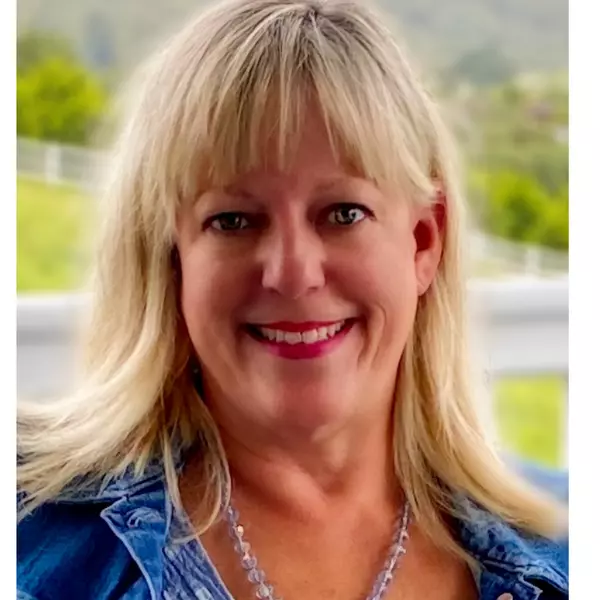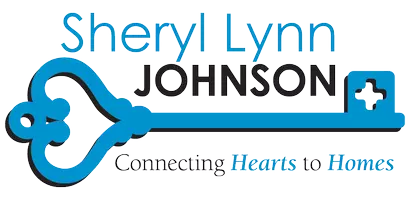
13471 Planet Court Riverside, CA 92503
4 Beds
4 Baths
4,070 SqFt
UPDATED:
Key Details
Property Type Single Family Home
Sub Type Single Family Residence
Listing Status Active
Purchase Type For Sale
Square Footage 4,070 sqft
Price per Sqft $319
MLS Listing ID IV-25113716
Style Contemporary
Bedrooms 4
Full Baths 3
Half Baths 1
HOA Fees $135/mo
Year Built 2019
Lot Size 0.410 Acres
Property Sub-Type Single Family Residence
Property Description
This stunning, newly built (2019) farmhouse-style, retreat home, has timeless charm. Nestled in a spacious cul-de-sac street, this turnkey 4-bedroom, 3.25-bathroom home boasts a newly built rock pool and spa with cascading waterfalls. Perfect for entertaining or relaxing under the sun and enjoying your own oasis back-yard. Step inside to an open floor plan bathed in natural light and adorned with luxury plank laminate flooring, with high grade Berber carpet in the bedrooms. plantation shutters, and oversized baseboards throughout. The heart of the home is the modern kitchen featuring a HUGE extended center island with quartz countertops throughout, a tumbled marble backsplash, over-sized sink in island, stainless steel appliances, oversized oven, separate in-counter range with all brushed nickel finishes and a GIANT pantry. Home features a formal dining room, which makes this home perfect for cooking and gathering. Downstairs also includes 2 bedrooms (1 master, with en-suite bathroom including a large soaking tub) 1 full bathroom to service the additional bedroom. Downstairs also includes a separate LARGE laundry room with basin. The three-car garage offers ample storage. Upstairs, retreat to the HUGE loft with walk out balcony and two additional bedrooms and an addition full bathroom. Fresh interior paint in this beautifully curated home. Located in a top-rated school district. This home has everything you've been looking for—and more! Once you put your feet on and in this property, you will want to make it your own.
Location
State CA
County Riverside
Area 252 - Riverside
Interior
Interior Features Balcony, Open Floorplan, Pantry, Recessed Lighting, Storage, Quartz Counters
Heating Central
Cooling Central Air, Dual
Flooring Carpet, Tile
Fireplaces Type Family Room
Laundry Individual Room
Exterior
Parking Features Concrete, Direct Garage Access, Driveway
Garage Spaces 3.0
Pool Private, Gas Heat, Heated, In Ground
Community Features Biking, Curbs, Foothills, Gutters
Utilities Available Sewer Connected, Water Connected, Natural Gas Connected
View Y/N Yes
View Bluff
Building
Lot Description Sprinklers, Cul-De-Sac, Front Yard, Landscaped, Lawn, Lot 10000-19999 Sqft, Paved, Sprinkler System, Sprinklers Drip System, Sprinklers In Front, Sprinklers In Rear, Sprinklers Timer, Walkstreet, Yard, Back Yard
Sewer Public Sewer
Others
Virtual Tour https://toddquanphotography.wistia.com/medias/i9oefe4jyn







