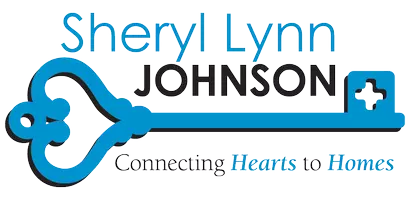2106 Fox Den Court Oxnard, CA 93036
4 Beds
3 Baths
3,304 SqFt
UPDATED:
Key Details
Property Type Single Family Home
Sub Type Single Family Residence
Listing Status Active
Purchase Type For Sale
Square Footage 3,304 sqft
Price per Sqft $431
Subdivision River Ridge, J.M.Peters - 338403
MLS Listing ID V1-31039
Style Traditional
Bedrooms 4
Full Baths 2
Three Quarter Bath 1
HOA Fees $155/mo
Year Built 1989
Lot Size 6,751 Sqft
Property Sub-Type Single Family Residence
Property Description
From the moment you arrive, the home's impressive curb appeal, upgraded front hardscape, and lush, drought-tolerant landscaping set the tone for what awaits inside. Step through the double-door entry into soaring ceilings, a sweeping staircase, and light-filled living spaces that balance elegance with comfort.
The fully remodeled kitchen is a chef's dream, featuring Silestone quartz countertops, soft-close drawers and cabinets, a sleek stainless-steel range hood, and a spacious island with bar seating. Large windows along the kitchen and dining area frame garden views and fill the home with natural light, while the adjacent family room and wet bar provide the perfect setting for entertaining.
The versatile floor plan includes a downstairs bedroom and full bath, ideal for guests or a home office. Upstairs, the grand primary suite offers a cozy fireplace, private balcony, and spa-like bath with a soaking tub, walk-in shower, dual vanities, and expansive closet space. Secondary bedrooms located off of the large great room are generously sized and feature plush carpet and mirror closet doors.
A beautifully landscaped backyard offers a private escape with custom pavers, a pergola strung with café lights, and multiple zones for lounging and dining. Surrounded by mature trees and colorful plantings, it's a serene outdoor retreat perfect for gatherings or quiet evenings.
Additional features include an AP-controlled dual-zoned HVAC system and a host of quality finishes throughout the home.
Residents of the River Ridge community enjoy resort-style amenities including a sparkling pool, spa, pool house, tennis/pickleball court, and a beautifully maintained park-like greenbelt that flanks the scenic River Ridge Golf Course. Whether you're hosting, relaxing, or enjoying a peaceful morning walk, this community offers an unmatched lifestyle in the heart of Oxnard.
Don't miss this opportunity to own a truly turnkey home in one of the area's most desirable neighborhoods.
Location
State CA
County Ventura
Area Vc31 - Oxnard - Nw
Interior
Interior Features Balcony, Ceiling Fan(s), High Ceilings, Recessed Lighting, Sunken Living Room, Wet Bar, Kitchen Island, Kitchen Open to Family Room, Quartz Counters, Remodeled Kitchen, Self-Closing Cabinet Doors, Self-Closing Drawers
Heating Central, Forced Air
Cooling Central Air, Dual
Flooring Carpet, Tile
Fireplaces Type Electric, Family Room, Gas, Living Room, Master Bedroom
Laundry Individual Room
Exterior
Exterior Feature Rain Gutters
Garage Spaces 3.0
Pool None
Community Features Golf, Sidewalks, Street Lights
Utilities Available Sewer Connected, Electricity Connected, Natural Gas Connected
View Y/N No
View None
Building
Lot Description Sprinklers, Cul-De-Sac, Landscaped, Back Yard
Sewer Public Sewer
Others
Virtual Tour https://listing.upmarket.media/sites/xabkjbm/unbranded






