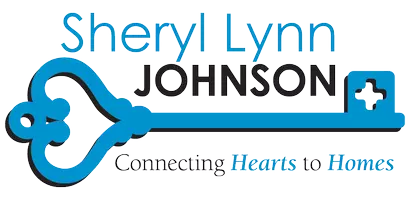784 South Goldfinch Anaheim Hills, CA 92807
5 Beds
3 Baths
3,136 SqFt
UPDATED:
Key Details
Property Type Single Family Home
Sub Type Single Family Residence
Listing Status Active
Purchase Type For Sale
Square Footage 3,136 sqft
Price per Sqft $566
Subdivision Hunters Pointe
MLS Listing ID NP-25162994
Style French,Traditional
Bedrooms 5
Full Baths 2
Three Quarter Bath 1
HOA Fees $194/qua
Year Built 1979
Lot Size 10,680 Sqft
Property Sub-Type Single Family Residence
Property Description
Location
State CA
County Orange
Area 77 - Anaheim Hills
Interior
Interior Features Bar, Beamed Ceilings, Brick Walls, Built-In Features, Cathedral Ceiling(s), Crown Molding, High Ceilings, Pantry, Recessed Lighting, Stone Counters, Storage, Two Story Ceilings, Unfurnished, Kitchen Open to Family Room, Quartz Counters
Heating Fireplace(s), Forced Air
Cooling Central Air, SEER Rated 13-15
Flooring Carpet, Stone, Wood
Fireplaces Type Family Room, Gas, Gas Starter, Living Room, Raised Hearth
Laundry Gas Dryer Hookup, Individual Room, Inside, Washer Hookup
Exterior
Parking Features Built-In Storage, Direct Garage Access, Driveway
Garage Spaces 3.0
Pool None
Community Features Biking, Curbs, Foothills, Golf, Gutters, Hiking, Horse Trails, Park, Preserve/Public Land, Sidewalks, Storm Drains, Street Lights, Suburban
Utilities Available Sewer Connected, Water Available, Underground Utilities, Water Connected, Cable Available, Electricity Available, Electricity Connected, Natural Gas Available, Natural Gas Connected
View Y/N Yes
View City Lights, Hills, Mountain(s), Panoramic, Trees/Woods
Building
Lot Description Sprinklers, Front Yard, Garden, Landscaped, Lawn, Level, Lot 10000-19999 Sqft, Rectangular Lot, Sprinkler System, Sprinklers In Front, Sprinklers In Rear, Yard, Back Yard
Sewer Public Sewer
Schools
Elementary Schools Canyon Rim
Middle Schools El Rancho Charter
High Schools Canyon






