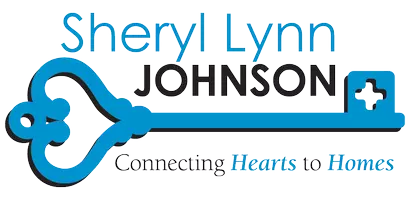1848 Elmfield Avenue Long Beach, CA 90815
2 Beds
2 Baths
921 SqFt
UPDATED:
Key Details
Property Type Single Family Home
Sub Type Single Family Residence
Listing Status Active
Purchase Type For Sale
Square Footage 921 sqft
Price per Sqft $977
MLS Listing ID SB-25191964
Style Ranch
Bedrooms 2
Full Baths 1
Half Baths 1
Year Built 1947
Lot Size 5,118 Sqft
Property Sub-Type Single Family Residence
Property Description
Step inside and feel both the openness of natural light and the warmth of a true home. Two living areas give you space to choose your mood: the front room, anchored by a gas fireplace for cozy evenings, and the bright entertainment room approximately 330 sq. ft.—not included in the official living square footage where skylights pour in sunshine and doors open to the backyard. Here, afternoons become barbecues under the covered patio, kids play within the privacy of well-kept block walls, and hobbies or workouts take shape in the detached two-car garage—ready for conversion to an ADU if you wish.
The kitchen offers abundant cabinetry, an electric stove, double oven, and in-kitchen laundry—efficient for daily living. Original wood floors lie beneath the carpet, ready to be revealed. Peace-of-mind updates include a newer roof, upgraded electrical panel, plumbing, and a split-unit AC system for year-round comfort.
Outside your door, tree-lined streets invite morning walks. Wally Park offers open space for play, Lazy Acres Market brings gourmet flavors close to home, and the Japanese Garden and Eldorado Nature Center provide peaceful escapes. The beach is just a short drive away.
This is more than a house—it's a place with room to grow, and a neighborhood that feels like it's been waiting for you.
Come see it, and picture your next chapter here.
Location
State CA
County Los Angeles
Area 34 - Los Altos, X-100
Zoning LBR1N
Interior
Interior Features Block Walls, Ceiling Fan(s), Formica Counters, Kitchen Open to Family Room
Heating Central
Cooling Ductless
Flooring Carpet
Fireplaces Type Living Room
Laundry In Kitchen
Exterior
Garage Spaces 2.0
Pool None
Community Features Sidewalks, Street Lights
View Y/N No
View None
Building
Lot Description Patio Home, Paved, Walkstreet, Yard
Sewer Public Sewer






