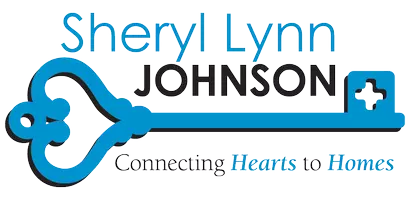
1523 Freeman Street Santa Ana, CA 92706
4 Beds
3 Baths
1,895 SqFt
UPDATED:
Key Details
Property Type Single Family Home
Sub Type Single Family Residence
Listing Status Active
Purchase Type For Sale
Square Footage 1,895 sqft
Price per Sqft $683
MLS Listing ID OC-25195692
Style Ranch
Bedrooms 4
Full Baths 3
Year Built 1948
Lot Size 7,575 Sqft
Property Sub-Type Single Family Residence
Property Description
Step inside to discover an abundance of natural light flooding the airy, open-concept kitchen and living room design perfect for daily living and entertaining. The heart of the home features brand-new stainless steel appliances including fridge, range, washer/dryer, and wine cooler, plus thoughtful design touches that make cooking and gathering a joy.
The 1-bedroom 1-bathroom ADU back house offers exceptional versatility with a fully independent handicap accessible detached space featuring its own private entrance, complete kitchen, and full bathroom - perfect for guests, rental income, or a creative workspace.
Embrace true indoor-outdoor living with seamless access to a spacious back deck and a beautifully landscaped backyard oasis featuring a relaxing fountain - your personal retreat after a long day. The front yard welcomes you with a charming brick walkway leading to a beautiful porch, complemented by fresh landscaping featuring roses and lavender that creates an enchanting curb appeal to complement the brand new black composite shingle roof.
Retreat to your private master suite with a luxurious soaking tub and rejuvenating jacuzzi - your personal spa. Fresh paint throughout gives every room a crisp, clean feel that's both sophisticated and welcoming.
Nestled in the highly coveted Washington Square neighborhood, this home combines tranquil suburban living with convenient access to Santa Ana's best amenities. Make Santa Ana's beautiful Washington Square neighborhood your next home. Call listing agent for private showings or go anytime with your agent.
Location
State CA
County Orange
Area 70 - Santa Ana North Of First
Interior
Interior Features Attic Fan, Ceiling Fan(s), Granite Counters, High Ceilings, Open Floorplan, Pantry, Kitchen Island, Kitchen Open to Family Room, Remodeled Kitchen
Heating Central
Cooling Central Air
Fireplaces Type Electric, Family Room, Gas, Kitchen
Inclusions Everything else at property
Laundry Dryer Included, In Garage, Washer Included
Exterior
Exterior Feature Rain Gutters
Parking Features Built-In Storage
Garage Spaces 1.0
Pool None
Community Features Sidewalks, Street Lights
Utilities Available Sewer Connected, Water Connected, Electricity Connected, Natural Gas Connected
View Y/N Yes
View See Remarks
Building
Lot Description 0-1 Unit/Acre
Sewer Public Sewer
Others
Virtual Tour https://listings.carealestatephotography.com/sites/nxvjkao/unbranded







