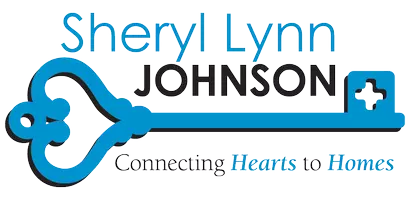
17531 Calle Del Corral Riverside, CA 92504
4 Beds
2 Baths
2,041 SqFt
UPDATED:
Key Details
Property Type Single Family Home
Sub Type Single Family Residence
Listing Status Active
Purchase Type For Sale
Square Footage 2,041 sqft
Price per Sqft $416
MLS Listing ID IV-25196288
Style Modern,Ranch
Bedrooms 4
Full Baths 2
Year Built 1976
Lot Size 0.980 Acres
Property Sub-Type Single Family Residence
Property Description
This single-story residence comprises four bedrooms and two bathrooms, presenting abundant potential to bring your vision to life. The front entry opens through double doors into a formal living room and dining room, while a welcoming foyer guides you to a separate family room centered by a charming red brick fireplace.
The enlarged kitchen is a standout, boasting ample cabinet space, granite countertops, light oak cabinetry, tile flooring, and a casual eat-in area. A private bedroom and adjacent laundry room lie off the kitchen, with a slider that opens to the back yard—ideal for in-law living or guest convenience.
On the opposite side of the home, three generously sized bedrooms feature deep closets, complemented by a master suite with an attached bathroom for everyday comfort.
Located in an excellent neighborhood with access to award-winning schools, this property offers a rare blend of horse-ready facilities, expansive outdoor space, and classic single-story convenience—an exceptional canvas for building your timeless dream home.
Location
State CA
County Riverside
Area 252 - Riverside
Zoning R-A-1
Interior
Interior Features Attic Fan, Ceiling Fan(s), Chair Railings, Coffered Ceiling(s), Granite Counters, Open Floorplan, Recessed Lighting, Kitchen Island, Kitchen Open to Family Room, Remodeled Kitchen
Heating Central
Cooling Central Air
Flooring Laminate, Tile, Wood
Fireplaces Type Family Room
Inclusions None
Laundry Gas & Electric Dryer Hookup, Individual Room, Washer Hookup
Exterior
Exterior Feature Awning(s), Corral, Stable
Parking Features Concrete, Direct Garage Access, Driveway
Garage Spaces 2.0
Pool None
Community Features Horse Trails, Street Lights, Suburban
Utilities Available Water Connected, Cable Connected, Electricity Connected, Natural Gas Connected, Phone Connected
View Y/N Yes
View Hills
Building
Lot Description Front Yard, Horse Property, Landscaped, Paved, Ranch, Up Slope from Street, Back Yard
Sewer Conventional Septic
Schools
Elementary Schools Woodcrest
Middle Schools Amelia
High Schools Martin Luther King







