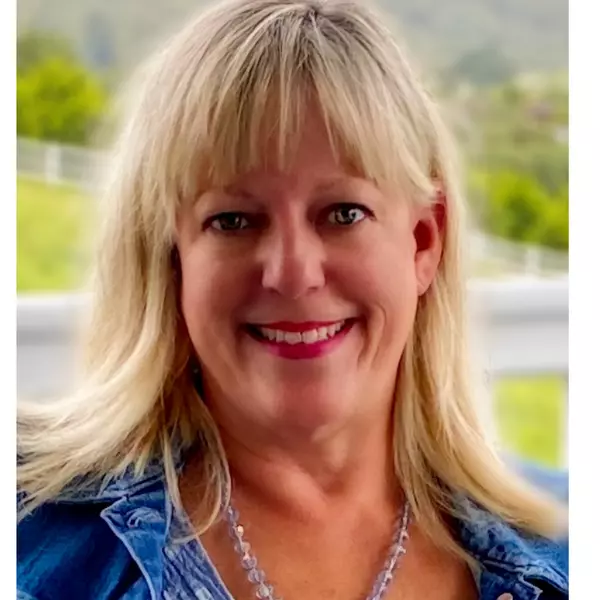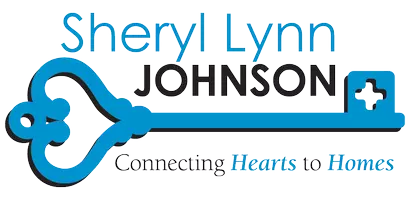REQUEST A TOUR If you would like to see this home without being there in person, select the "Virtual Tour" option and your agent will contact you to discuss available opportunities.
In-PersonVirtual Tour

Listed by Adam Rodriguez • REALTY MASTERS & ASSOCIATES
$ 560,000
Est. payment /mo
New
8204 Verbena Drive Riverside, CA 92504
3 Beds
2 Baths
1,627 SqFt
UPDATED:
Key Details
Property Type Single Family Home
Sub Type Single Family Residence
Listing Status Active
Purchase Type For Sale
Square Footage 1,627 sqft
Price per Sqft $344
MLS Listing ID IV-25204133
Bedrooms 3
Full Baths 1
Three Quarter Bath 1
Year Built 1950
Lot Size 8,712 Sqft
Property Sub-Type Single Family Residence
Property Description
Charming Riverside Retreat with Sunroom & Workshop – A Rare Find!
Welcome to 8204 Verbena Dr, a delightful 3-bedroom, 2-bath home nestled on a spacious 8,712 sq. ft. lot in the heart of Riverside. Just minutes from Mt. Rubidoux, UCR, the Mission Inn, Tyler Mall, and vibrant downtown Riverside, this property offers the perfect blend of location, character, and potential.
Step inside to discover 1,627sq. ft. of living space, featuring original hardwood floors and a refreshed kitchen (2018) that adds a modern touch to this classic home. The true showstopper is the expansive 18x27 sunroom, complete with its own fireplace and dedicated air system—ideal for year-round entertaining, relaxing, or creating your dream flex space.
Outside, enjoy the convenience of a detached 24x22 garage with workshop, RV access, and the charm of mature avocado and fig trees. Whether you're looking to move right in or customize to your taste, this home offers endless possibilities.
Don't miss your chance to own a piece of Riverside's charm—schedule your private tour today!
Welcome to 8204 Verbena Dr, a delightful 3-bedroom, 2-bath home nestled on a spacious 8,712 sq. ft. lot in the heart of Riverside. Just minutes from Mt. Rubidoux, UCR, the Mission Inn, Tyler Mall, and vibrant downtown Riverside, this property offers the perfect blend of location, character, and potential.
Step inside to discover 1,627sq. ft. of living space, featuring original hardwood floors and a refreshed kitchen (2018) that adds a modern touch to this classic home. The true showstopper is the expansive 18x27 sunroom, complete with its own fireplace and dedicated air system—ideal for year-round entertaining, relaxing, or creating your dream flex space.
Outside, enjoy the convenience of a detached 24x22 garage with workshop, RV access, and the charm of mature avocado and fig trees. Whether you're looking to move right in or customize to your taste, this home offers endless possibilities.
Don't miss your chance to own a piece of Riverside's charm—schedule your private tour today!
Location
State CA
County Riverside
Area 252 - Riverside
Zoning R1065
Interior
Interior Features Ceiling Fan(s)
Heating Central
Cooling Central Air
Flooring Carpet, Wood
Fireplaces Type See Remarks, Gas
Laundry In Garage
Exterior
Garage Spaces 1.0
Pool None
Community Features Suburban
View Y/N Yes
View Hills
Building
Lot Description Sprinklers, Sprinklers In Front, Sprinklers In Rear, 0-1 Unit/Acre
Sewer Public Sewer



