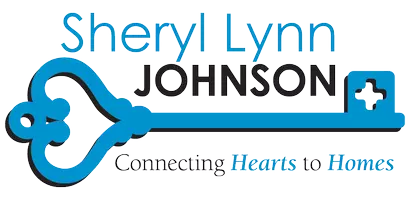
6136 Walnut Grove Rancho Cucamonga, CA 91739
5 Beds
4 Baths
2,688 SqFt
UPDATED:
Key Details
Property Type Single Family Home
Sub Type Single Family Residence
Listing Status Active
Purchase Type For Sale
Square Footage 2,688 sqft
Price per Sqft $427
MLS Listing ID PW-25230809
Style Contemporary
Bedrooms 5
Full Baths 3
Half Baths 1
Year Built 2006
Lot Size 10,408 Sqft
Property Sub-Type Single Family Residence
Source California Regional Multiple Listing Service (CRMLS)
Property Description
Location
State CA
County San Bernardino
Area 688 - Rancho Cucamonga
Interior
Interior Features Ceiling Fan(s), Granite Counters, High Ceilings, Open Floorplan, Kitchen Open to Family Room
Heating Central
Cooling Central Air
Flooring Concrete, Tile
Fireplaces Type Family Room, Gas
Laundry Gas Dryer Hookup, Washer Hookup
Exterior
Parking Features Direct Garage Access
Garage Spaces 2.0
Pool None
Community Features Curbs, Sidewalks, Street Lights
Utilities Available Sewer Connected, Water Available, Other, Cable Available, Electricity Available, Natural Gas Available
View Y/N No
View None
Building
Lot Description Cul-De-Sac, Lot 10000-19999 Sqft, Back Yard
Sewer Public Sewer, Sewer Paid






