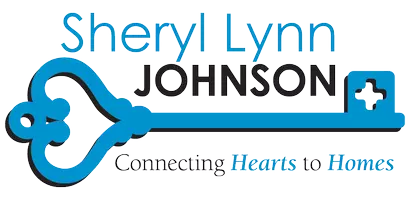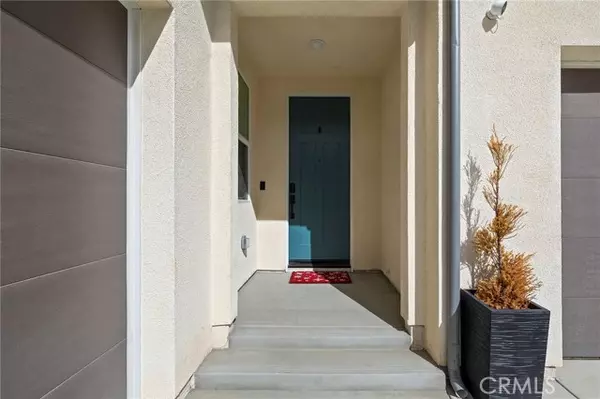
1577 Calle Mayfair Chula Vista, CA 91913
5 Beds
5 Baths
3,577 SqFt
UPDATED:
Key Details
Property Type Single Family Home
Sub Type Single Family Residence
Listing Status Active
Purchase Type For Sale
Square Footage 3,577 sqft
Price per Sqft $433
Subdivision Chula Vista
MLS Listing ID SW-25234047
Bedrooms 5
Full Baths 4
Half Baths 1
HOA Fees $165/mo
Year Built 2023
Lot Size 5,867 Sqft
Property Sub-Type Single Family Residence
Source California Regional Multiple Listing Service (CRMLS)
Property Description
Step inside to discover spacious open-concept living with soaring ceilings, abundant natural light, and designer finishes. The gourmet kitchen features high-end appliances, custom cabinetry, a large island, and seamless flow to the dining and living areas—perfect for entertaining or family gatherings.
The home's layout includes a convenient downstairs gen-suite with a full bath, private living room, complete with its own separate AC, and separate garage with entrance to the home, ideal for guests or multigenerational living. Upstairs, the luxurious primary suite offers a serene retreat, amazing views, with a spa-like bathroom and generous walk-in closet
Enjoy the best of California living with an inviting outdoor space ready for relaxation or hosting, with outdoor fireplaces on both the first floor patio and second floor balcony. Additional highlights include a 3-car garage, paid solar, EV charger in the garage, ensuring both efficiency and sustainability.
Located in the sought-after Savona community of Otay Ranch, this home provides easy access to top-rated schools, parks, trails, shopping, and dining—making it the perfect balance of luxury and lifestyle.
Location
State CA
County San Diego
Area 91913 - Chula Vista
Interior
Interior Features Balcony, Built-In Features, Recessed Lighting, Storage, Quartz Counters
Heating Central
Cooling Central Air, Electric
Fireplaces Type Electric, Outside, Patio
Inclusions EV Charger in Garage
Laundry Gas & Electric Dryer Hookup, Individual Room, Washer Hookup
Exterior
Parking Features Electric Vehicle Charging Station(s), Driveway
Garage Spaces 3.0
Pool None
Community Features Biking, Curbs, Dog Park, Hiking, Park, Rural, Sidewalks, Street Lights
Utilities Available Sewer Connected, Water Connected, Electricity Connected, Natural Gas Connected
View Y/N Yes
View Hills, Mountain(s)
Building
Lot Description Sprinklers, Front Yard, Garden, Landscaped, Level, Level with Street, Park Nearby, Sprinkler System, Sprinklers In Front, Back Yard
Sewer Public Sewer
Schools
High Schools Olympian







