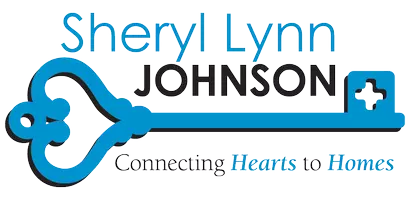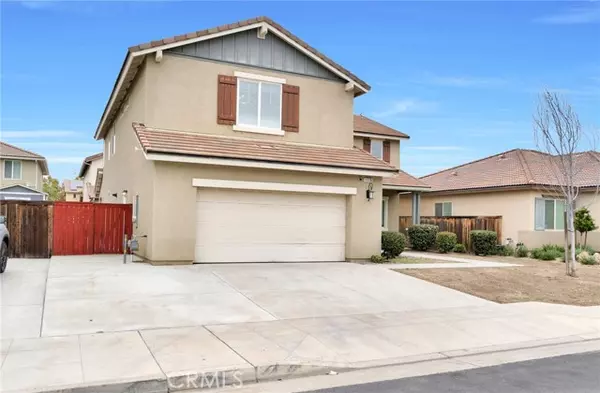
1776 WHITEASH Clovis, CA 93619
4 Beds
4 Baths
2,839 SqFt
UPDATED:
Key Details
Property Type Single Family Home
Sub Type Single Family Residence
Listing Status Active
Purchase Type For Sale
Square Footage 2,839 sqft
Price per Sqft $218
MLS Listing ID FR-25239379
Bedrooms 4
Full Baths 4
Year Built 2015
Lot Size 6,060 Sqft
Property Sub-Type Single Family Residence
Source California Regional Multiple Listing Service (CRMLS)
Property Description
Location
State CA
County Fresno
Interior
Interior Features Ceiling Fan(s), High Ceilings, Open Floorplan, Pantry, Two Story Ceilings, Granite Counters, Kitchen Island, Utility Sink
Heating Central
Cooling Central Air
Flooring Vinyl, Concrete, Tile, See Remarks
Fireplaces Type None
Laundry Gas Dryer Hookup, Individual Room, Inside
Exterior
Parking Features Concrete, Direct Garage Access, Driveway
Garage Spaces 3.0
Pool None
Community Features Biking, Dog Park, Fishing, Foothills, Golf, Gutters, Hiking, Lake, Mountainous, Park, Street Lights, Suburban
Utilities Available Electricity Connected, Natural Gas Connected
View Y/N No
View None
Building
Lot Description Sprinklers, Front Yard, Garden, Landscaped, Lawn, Park Nearby, Rectangular Lot, Sprinkler System, Sprinklers In Front, Sprinklers Manual, Sprinklers Timer, Walkstreet, Yard, Back Yard
Sewer Public Sewer







