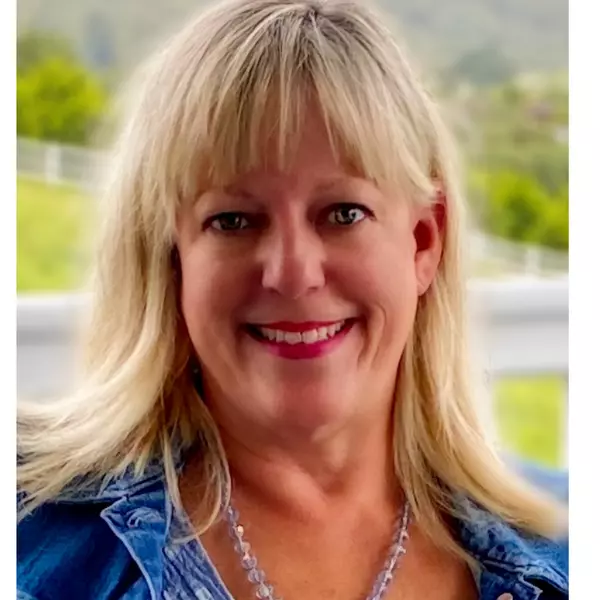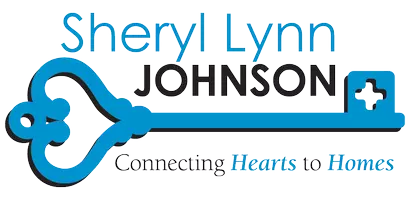
2092 Midlothian Drive Altadena, CA 91001
5 Beds
5 Baths
4,647 SqFt
UPDATED:
Key Details
Property Type Single Family Home
Sub Type Single Family Residence
Listing Status Active
Purchase Type For Sale
Square Footage 4,647 sqft
Price per Sqft $828
MLS Listing ID P1-24546
Style Spanish
Bedrooms 5
Full Baths 5
Year Built 1927
Lot Size 0.534 Acres
Property Sub-Type Single Family Residence
Source California Regional Multiple Listing Service (CRMLS)
Property Description
Location
State CA
County Los Angeles
Area 604 - Altadena
Rooms
Basement Utility
Interior
Interior Features Balcony, Beamed Ceilings, Copper Plumbing Full, High Ceilings, Kitchen Island, Remodeled Kitchen, Stone Counters
Heating Central, Fireplace(s), Forced Air
Cooling Central Air, Dual, Ductless
Flooring Wood
Fireplaces Type Fire Pit, Gas, Gas Starter, Living Room, Masonry, Outside
Inclusions Kitchen appliances, Family room TV.
Laundry Dryer Included, Individual Room, Washer Included
Exterior
Exterior Feature Barbeque Private
Parking Features Driveway
Garage Spaces 2.0
Pool Filtered, Gas Heat, Heated, In Ground, Pebble
Community Features Suburban
Utilities Available Sewer Connected, Water Connected, Cable Connected, Natural Gas Connected, Phone Connected
View Y/N Yes
View Mountain(s), Pool
Building
Lot Description Sprinklers, Front Yard, Gentle Sloping, Landscaped, Lawn, Lot 20000-39999 Sqft, Sloped Down, Sprinklers In Front, Sprinklers In Rear, Sprinklers Timer, Back Yard
Sewer Public Sewer
Others
Virtual Tour https://youtu.be/ZyT0QUwdQXo







