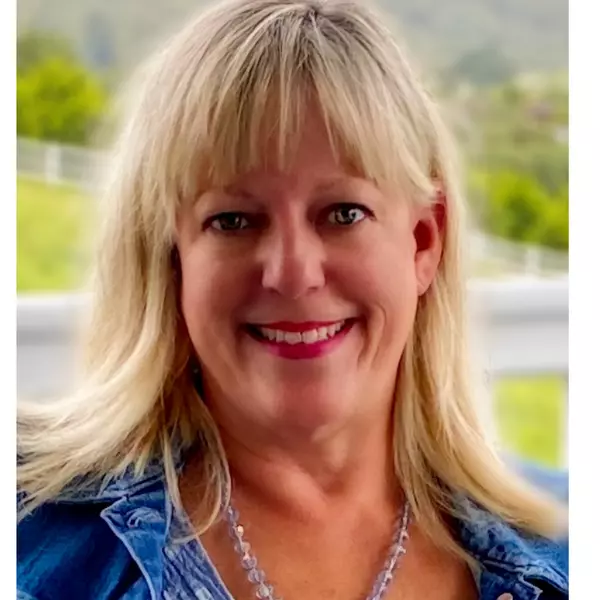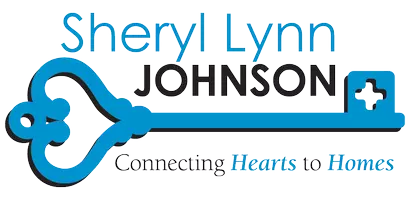$457,000
$459,000
0.4%For more information regarding the value of a property, please contact us for a free consultation.
55 Veneto Circle Chico, CA 95926
2 Beds
2 Baths
1,529 SqFt
Key Details
Sold Price $457,000
Property Type Single Family Home
Sub Type Single Family Residence
Listing Status Sold
Purchase Type For Sale
Square Footage 1,529 sqft
Price per Sqft $298
MLS Listing ID SN-25078821
Sold Date 05/09/25
Style Mediterranean
Bedrooms 2
Full Baths 2
HOA Fees $223/mo
Year Built 2006
Lot Size 3,485 Sqft
Property Sub-Type Single Family Residence
Property Description
Rare single-story Sorrento beauty situated in the back of the subdivision for maximum privacy. Italian inspired architecture with stone facade, beamed ceilings, arched doorways, built-in cabinets, arched art niches, a gorgeous fireplace and smooth plaster walls. The chefs kitchen features stainless steel appliances, ample counter space, an eating bar, and loads of cabinet space. The master suite is spacious with vaulted ceilings, a door to the patio, brand new carpet and a large walk-in closet. The master bath features separate tub and shower, dual sink vanity and large linen closet. Another great feature is the large laundry room with ample storage and washer/dryer are included in sale. Because this is an end unit, the home is flooded with natural light coming in from two large sliding doors, each with its own private patio. Sorrento is a highly desired community located near Bidwell Park and downtown Chico and this home represents low-maintenance living at its finest!
Location
State CA
County Butte
Interior
Interior Features Bar, Built-In Features, Ceiling Fan(s), Granite Counters, High Ceilings, Open Floorplan, Recessed Lighting, Kitchen Open to Family Room
Heating Central
Cooling Central Air
Flooring Carpet, Tile, Wood
Fireplaces Type Living Room
Laundry Dryer Included, Gas Dryer Hookup, Individual Room, Inside, Washer Included
Exterior
Parking Features Assigned
Garage Spaces 1.0
Pool None
Community Features Curbs, Gutters, Sidewalks, Storm Drains, Street Lights
Utilities Available Sewer Connected, Natural Gas Connected
View Y/N No
View None
Building
Lot Description Corner Lot, Cul-De-Sac, Park Nearby
Sewer Public Sewer
Read Less
Want to know what your home might be worth? Contact us for a FREE valuation!

Our team is ready to help you sell your home for the highest possible price ASAP






