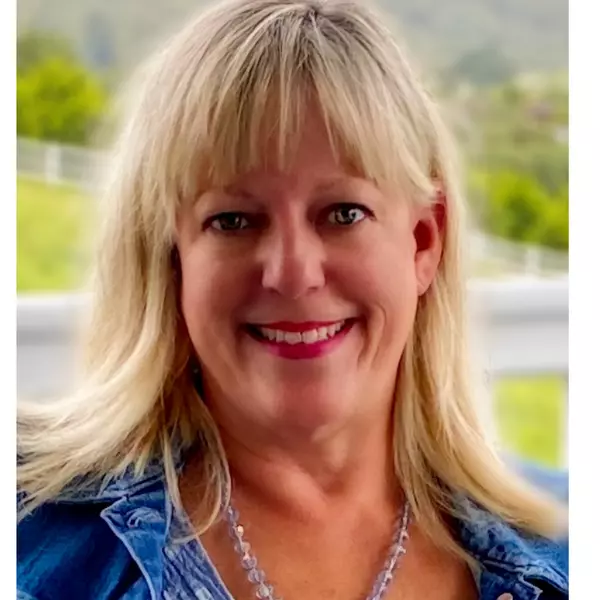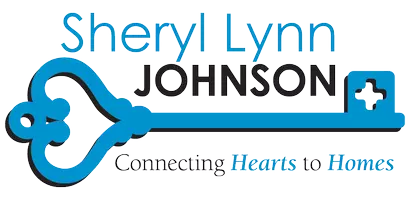$1,690,000
$1,715,000
1.5%For more information regarding the value of a property, please contact us for a free consultation.
12 Saddle Road Rancho Palos Verdes, CA 90275
4 Beds
3 Baths
2,099 SqFt
Key Details
Sold Price $1,690,000
Property Type Single Family Home
Sub Type Single Family Residence
Listing Status Sold
Purchase Type For Sale
Square Footage 2,099 sqft
Price per Sqft $805
MLS Listing ID PV-25069489
Sold Date 05/28/25
Style Mid Century Modern,See Remarks
Bedrooms 4
Full Baths 2
Three Quarter Bath 1
Year Built 1957
Lot Size 0.527 Acres
Property Sub-Type Single Family Residence
Property Description
Welcome to your private and beautiful mid-century modern retreat on the coveted Palos Verdes Peninsula. This remodeled four-bedroom home blends vintage charm with designer and bespoke updates that enhance its timeless appeal while preserving the original builder's legacy. Built with mid-century architectural brilliance, this home whispers its history through every beam and window. Originally a two-car garage converted into a third bedroom 36 years ago, the current owner transformed the space into a fourth bedroom, alongside a remodeled laundry room and an updated bath with direct pool access. These improvements feature elegant designer touches, adding a modern flair to this mid-century gem. Inside, the open living space features vaulted ceilings and large windows framing stunning harbor, mountain, and city views. A mix of polished concrete and charming slate floors complements the architecture's sleek lines. The airy living room, with a dual wood-burning fireplace, flows into the formal dining room, where newer German-engineered wood cabinets with striking continuous grain patterns make a gorgeous statement. These cabinets extend into the bedrooms, including a custom-built shoe closet in the hallway--a dream for any fashion lover. A gallery-like wide hallway enhances the home's ambiance, giving the feel of walking through an art gallery while connecting you to the home's rich legacy. The kitchen retains its vintage charm while offering newer appliances that blend retro aesthetics with modern convenience. Outside, discover a lush, expansive backyard with a variety of fruit-bearing trees--avocados, kumquats, lemons, and more--creating a tranquil and beautiful forest-like atmosphere. The sparkling pool, newer hot tub with scenic views, and large Trex deck are perfect for relaxing or entertaining, while pavers throughout the wrap-around yard enhance its outdoor appeal. A newly constructed bonus structure offers endless possibilities as a creative space, home office, or studio. The large pavered driveway provides ample parking and could even accommodate a collection of your vintage cars! Located near award-winning schools, equestrian facilities, hiking trails, and the beaches, this property offers the perfect mix of privacy, style, and convenience. You'll find a perfect setting: a secluded hilltop home with breathtaking views where you can continue the legacy of this remarkable house honoring the past while building your future in beautiful Palos Verdes Peninsula.
Location
State CA
County Los Angeles
Zoning RPRS20000&E*
Interior
Interior Features Beamed Ceilings, Built-In Features, High Ceilings, Open Floorplan, Kitchen Open to Family Room
Heating Central
Cooling None
Flooring Concrete
Fireplaces Type Wood Burning, See Remarks, Gas
Laundry Dryer Included, Individual Room, Washer Included
Exterior
Parking Features Driveway
Pool Private, In Ground
Community Features Biking, Golf, Hiking, Horse Trails, Park, Rural, Stable(s), Street Lights, Suburban
Utilities Available Water Available, Water Connected, Cable Available, Cable Connected, Electricity Available, Electricity Connected, Natural Gas Available, Natural Gas Connected
View Y/N Yes
View Bridge(s), City Lights, Coastline, Harbor, Mountain(s), Panoramic, Pool, Trees/Woods, Vincent Thomas Bridge, See Remarks
Building
Lot Description Sprinklers, Cul-De-Sac, Garden, Landscaped, Lot 20000-39999 Sqft, Park Nearby, Secluded, Sprinkler System, Yard, 0-1 Unit/Acre, Back Yard
Sewer Conventional Septic
Read Less
Want to know what your home might be worth? Contact us for a FREE valuation!

Our team is ready to help you sell your home for the highest possible price ASAP






