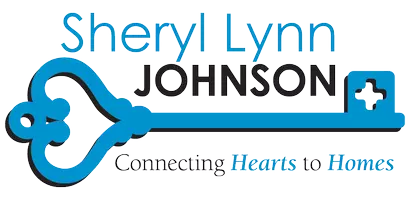$520,000
$525,000
1.0%For more information regarding the value of a property, please contact us for a free consultation.
411 Percy Street Oxnard, CA 93033
3 Beds
2 Baths
1,344 SqFt
Key Details
Sold Price $520,000
Property Type Condo
Sub Type Condominium
Listing Status Sold
Purchase Type For Sale
Square Footage 1,344 sqft
Price per Sqft $386
Subdivision Berylwood - 0399
MLS Listing ID V1-28376
Sold Date 05/29/25
Bedrooms 3
Full Baths 2
HOA Fees $410/mo
Year Built 1981
Property Sub-Type Condominium
Property Description
Welcome HOME!! Plenty of potential to design to your esthetic. Kitchen opens up to your dining area that offers a bar counter top and dining area. Spacious patio for that BBQ grill and relaxation. Conveniently right off the kitchen there is a bedroom and bath. The living area offers a wet bar with sink, counter space and storage. A wood burning fireplace for entertainment. The master bedroom and third bedroom are located upstairs with the masterbedroom offering high ceiling and plenty of space for a king size bed and personal furniture. Garage offers plenty of space for those who like to pay attention to your special car offering plenty of installed counters / shelf space for your tools and music system. Special counter next to the laundry area to fold clean laundry . Gated swimming pool and spa to enjoy swimming in this Cali weeather. A drive to the beach is less than three miles along with plenty of parks, shopping, schools and Oxnard College close by. This home also qualifies for grants to help you with your closing cost or downpayment. Contact us for more information to contect to to the lender to get you qualified.
Location
State CA
County Ventura
Area Vc34 - Oxnard - Se
Interior
Interior Features Formica Counters, High Ceilings, Laminate Counters, Wet Bar
Heating Central, Fireplace(s), Forced Air
Cooling None
Flooring Carpet, Laminate
Fireplaces Type Gas, Living Room
Laundry Gas Dryer Hookup, In Garage
Exterior
Garage Spaces 2.0
Pool Association
Community Features Sidewalks
Utilities Available Natural Gas Available, Natural Gas Connected, Phone Available, Phone Connected
View Y/N No
View None
Building
Lot Description Lawn, Sprinklers None
Sewer Public Sewer
Schools
Elementary Schools Julien Hathaway
Read Less
Want to know what your home might be worth? Contact us for a FREE valuation!

Our team is ready to help you sell your home for the highest possible price ASAP






