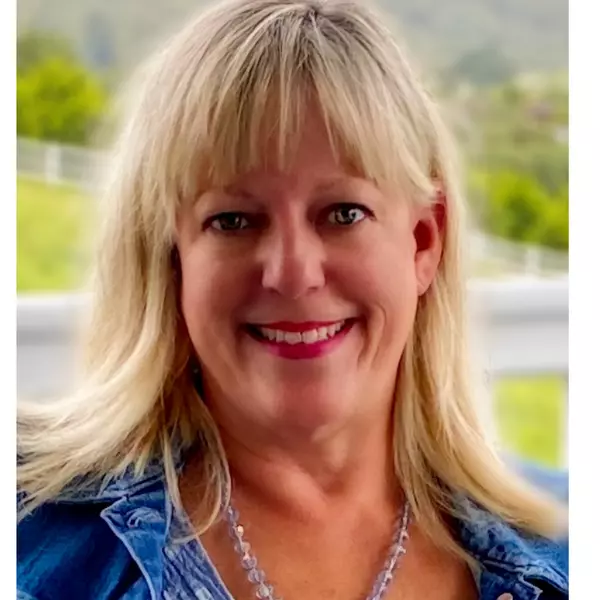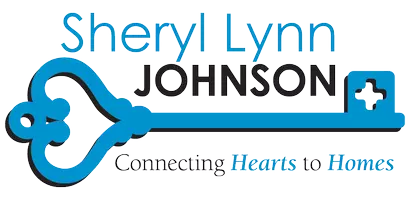$702,135
$699,990
0.3%For more information regarding the value of a property, please contact us for a free consultation.
37059 Starbuck Circle Wildomar, CA 92595
4 Beds
3 Baths
2,239 SqFt
Key Details
Sold Price $702,135
Property Type Single Family Home
Sub Type Single Family Residence
Listing Status Sold
Purchase Type For Sale
Square Footage 2,239 sqft
Price per Sqft $313
MLS Listing ID SW-25058454
Sold Date 05/29/25
Style Spanish
Bedrooms 4
Full Baths 3
HOA Fees $190/mo
Year Built 2025
Lot Size 7,676 Sqft
Property Sub-Type Single Family Residence
Property Description
NEW CONSTRUCTION in Wildomar! QUICK MOVE IN and SOLAR INCLUDED!! This 2,239-sf home has a California Spanish exterior facade and features a DOWNSTAIRS BEDROOM and full bath. Upstairs is the primary bedroom with ensuite, two additional bedrooms, two full bathrooms, and a LARGE LOFT area. The upstairs laundry room has a separate storage area as well! The island kitchen with breakfast bar includes a Whirlpool stainless steel gas cooktop and oven, microwave, dishwasher, Bianco Tiza Quartz countertops and a pantry closet. This home also features Alto stained maple shaker-style cabinetry throughout and upgraded vinyl flooring in the main living areas and plush carpet in the bedrooms, closets and stairs. The direct access 3-car garage is pre-plumbed for an electric car! This truly modern home has all of the smart home features that you would expect in a new home and the front yard is fully landscaped and irrigated. The community is situated close to neighborhood parks, shopping and just minutes to freeway access. This home is a QUICK MOVE-IN and READY NOW for your clients. We look forward to welcoming them home soon!
Location
State CA
County Riverside
Interior
Interior Features High Ceilings, Open Floorplan, Recessed Lighting, Kitchen Open to Family Room, Quartz Counters
Heating Heat Pump
Cooling Dual
Flooring See Remarks
Fireplaces Type None
Laundry Gas Dryer Hookup, Upper Level, Washer Hookup
Exterior
Parking Features Concrete
Garage Spaces 3.0
Pool None
Community Features Sidewalks, Street Lights
View Y/N No
View None
Building
Lot Description Sprinklers, Front Yard, Landscaped, Sprinklers Drip System, Sprinklers In Front
Sewer Public Sewer
Read Less
Want to know what your home might be worth? Contact us for a FREE valuation!

Our team is ready to help you sell your home for the highest possible price ASAP






