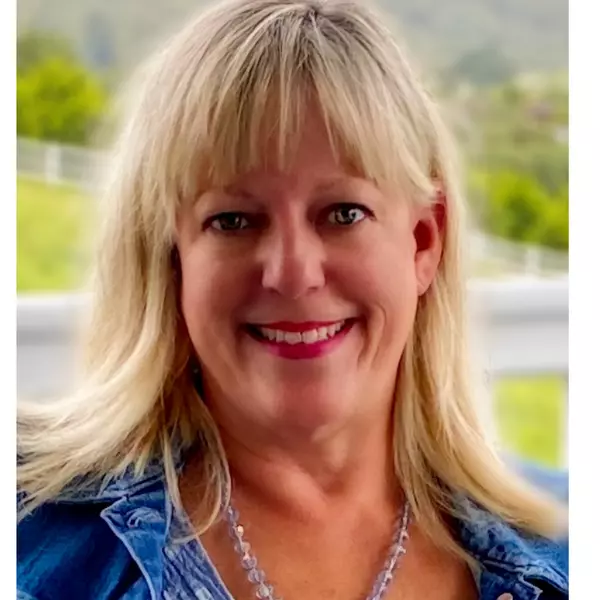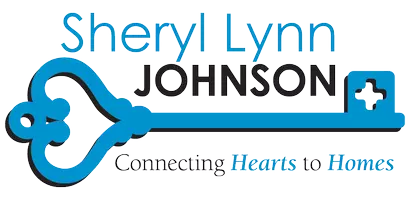$1,350,000
$1,350,000
For more information regarding the value of a property, please contact us for a free consultation.
30275 Del Rey Road Temecula, CA 92591
4 Beds
4 Baths
2,840 SqFt
Key Details
Sold Price $1,350,000
Property Type Single Family Home
Sub Type Single Family Residence
Listing Status Sold
Purchase Type For Sale
Square Footage 2,840 sqft
Price per Sqft $475
MLS Listing ID SW-25015127
Sold Date 05/29/25
Style Contemporary
Bedrooms 4
Full Baths 2
Half Baths 2
HOA Fees $116/mo
Year Built 2000
Lot Size 0.540 Acres
Property Sub-Type Single Family Residence
Property Description
Welcome to this custom-built 4-bedroom, 4-bath home situated on 0.54 acres in the desirable Meadowview community. This property blends comfort and functionality, featuring a heated saltwater pool and spa with LED lighting, multiple alumawood covered patios with ceiling fans, built-in speakers, and connections for an outdoor kitchen and TV--perfect for entertaining. The beautifully updated kitchen boasts quartz countertops and backsplash, a porcelain farmhouse sink, and premium stainless steel appliances, including a KitchenAid induction cooktop and convection oven. The master suite offers a serene escape with a remodeled bathroom featuring a walk-in shower, freestanding tub, and dual sinks. Modern amenities include a Pelican water filtration system, dual pane windows, recessed lighting, and solar panels under NEM 2. The home features LVP plank flooring throughout, with stone tile in the entry, kitchen, and laundry room, and laminate flooring in the primary and upstairs secondary bathrooms. The family room and living room each feature a fireplace, and there is a capped, non-operational fireplace option in the primary bedroom. The spacious custom 4-car garage, with two doors at the front and one at the rear, includes smart openers, new insulated doors, ceiling storage, and a tandem space that opens to the backyard. The driveway slopes gently upslope from the street. Gated RV parking with hookups adds to the property's versatility. Located in Meadowview, the HOA provides pools, tennis and pickleball courts, and 398 acres of scenic trails. Enjoy the perfect combination of privacy, luxury, and community living--schedule your showing today!
Location
State CA
County Riverside
Zoning RA
Interior
Interior Features Bar, Beamed Ceilings, Brick Walls, Built-In Features, Ceiling Fan(s), Crown Molding, Granite Counters, Home Automation System, Recessed Lighting, Tandem, Kitchen Island, Kitchen Open to Family Room, Quartz Counters, Remodeled Kitchen, Self-Closing Cabinet Doors, Self-Closing Drawers
Heating Central, Fireplace(s), Forced Air
Cooling Central Air, Whole House Fan
Flooring Vinyl, Tile, Wood
Fireplaces Type Family Room, Living Room, Master Bedroom
Laundry Gas & Electric Dryer Hookup, Individual Room, Washer Hookup
Exterior
Exterior Feature Barbeque Private, Lighting, Rain Gutters
Parking Features Auto Driveway Gate, Concrete, Direct Garage Access, Driveway
Garage Spaces 4.0
Pool Private, Salt Water, Waterfall, Association, Community, Filtered, Gas Heat, Gunite, Heated, Heated with Propane, In Ground
Community Features Biking, Hiking, Horse Trails, Park
Utilities Available Water Connected, Electricity Available, Electricity Connected, Natural Gas Not Available, Propane
View Y/N Yes
View Meadow, Peek-A-Boo
Building
Lot Description Sprinklers, Landscaped, Lawn, Lot 20000-39999 Sqft, Sprinkler System, Sprinklers Drip System, Sprinklers In Front, Sprinklers In Rear, Sprinklers Timer, Up Slope from Street
Sewer Septic Type Unknown
Read Less
Want to know what your home might be worth? Contact us for a FREE valuation!

Our team is ready to help you sell your home for the highest possible price ASAP





