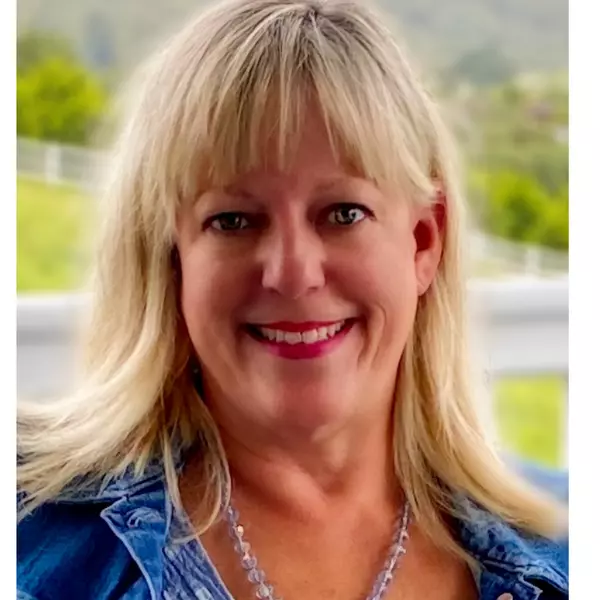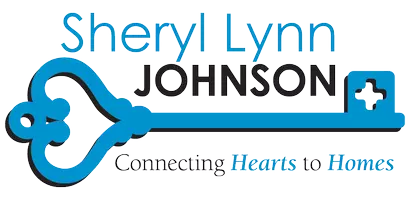$920,000
$934,000
1.5%For more information regarding the value of a property, please contact us for a free consultation.
4111 Forest Highlands Circle Corona, CA 92883
4 Beds
3 Baths
2,572 SqFt
Key Details
Sold Price $920,000
Property Type Single Family Home
Sub Type Single Family Residence
Listing Status Sold
Purchase Type For Sale
Square Footage 2,572 sqft
Price per Sqft $357
MLS Listing ID SW-25069756
Sold Date 06/02/25
Bedrooms 4
Full Baths 1
Three Quarter Bath 2
HOA Fees $96/mo
Year Built 1999
Lot Size 8,712 Sqft
Property Sub-Type Single Family Residence
Property Description
One-of-a-Kind Home Full of Charm, Upgrades & Value! Uniqueness, upgrades, and unbeatable value set this home apart from the rest! Meticulously maintained and sparkling with cleanliness, this move-in-ready gem is truly one of a kind. From the moment you arrive, you'll be captivated by the striking curb appeal--highlighted by drought-tolerant landscaping, dramatic boulders, and custom landscape lighting that creates a magical ambiance at night. Go inside to discover a home full of charm and character, where every inch has been thoughtfully customized. All bathrooms have been beautifully remodeled, the kitchen upgraded, and even the garage has been enhanced. With artificial turf in both the front and backyard, you'll enjoy year-round greenery with minimal maintenance and lower water bills. Additional energy savings come from solar panels, a newer A/C unit, and stylish window shutters--ensuring comfort and efficiency. The attention to detail shines throughout. Even better, all furniture is negotiable, offering a turnkey opportunity to move right in and start living! Don't miss this rare opportunity to own a truly unique and customized home--schedule your showing today before it's gone!
Location
State CA
County Riverside
Area 248 - Corona
Interior
Interior Features Attic Fan, Ceiling Fan(s), Copper Plumbing Full, Furnished, Granite Counters, High Ceilings, Home Automation System, Living Room Balcony, Electronic Air Cleaner, Open Floorplan, Pantry, Recessed Lighting, Storage, Two Story Ceilings, Wainscoting, Wired for Data, Kitchen Island, Kitchen Open to Family Room, Remodeled Kitchen, Walk-In Pantry
Heating Central, Fireplace(s), High Efficiency
Cooling Central Air, Gas, High Efficiency, SEER Rated 16+, Whole House Fan
Flooring Carpet, Tile
Fireplaces Type Family Room, Free Standing, Gas Starter
Laundry Common Area, Gas & Electric Dryer Hookup, Individual Room, Inside, Washer Hookup
Exterior
Parking Features Concrete, Direct Garage Access, Driveway
Garage Spaces 2.0
Pool None
Community Features BLM/National Forest, Curbs, Foothills, Golf, Gutters, Hiking, Mountainous, Park, Sidewalks, Storm Drains, Street Lights, Suburban
View Y/N Yes
Building
Lot Description 0-1 Unit/Acre, Back Yard
Sewer Public Sewer
Read Less
Want to know what your home might be worth? Contact us for a FREE valuation!

Our team is ready to help you sell your home for the highest possible price ASAP






