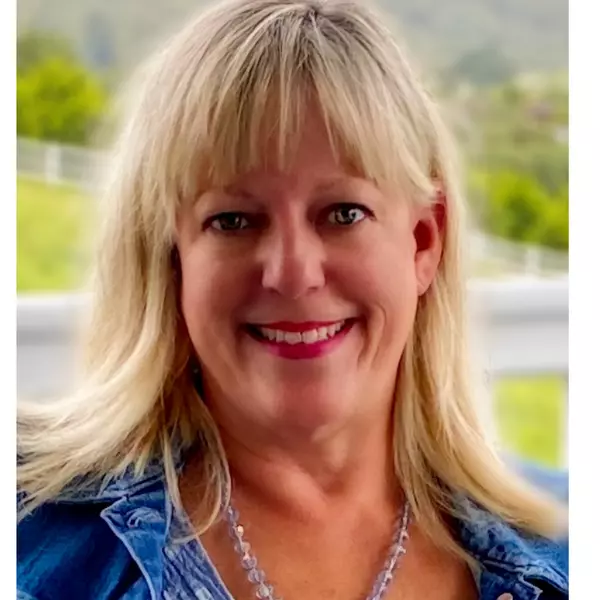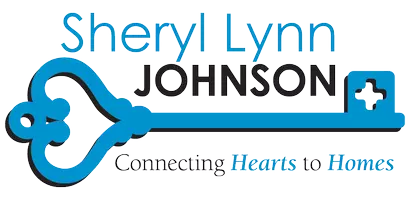$598,000
$550,000
8.7%For more information regarding the value of a property, please contact us for a free consultation.
22800 Hunwut Drive Wildomar, CA 92595
5 Beds
4 Baths
2,436 SqFt
Key Details
Sold Price $598,000
Property Type Single Family Home
Sub Type Single Family Residence
Listing Status Sold
Purchase Type For Sale
Square Footage 2,436 sqft
Price per Sqft $245
MLS Listing ID OC-25079635
Sold Date 06/03/25
Bedrooms 5
Full Baths 2
Half Baths 1
Year Built 1987
Lot Size 7,405 Sqft
Property Sub-Type Single Family Residence
Property Description
Live Auction! Bidding to start from $550,000! Welcome to this charming 5 bedroom, 3 bath, 2,436 square feet home situated on a 7,405 square foot lot in a quiet cul-de-sac. As you enter you are greeted with an open floor plan with vaulted ceilings, plantation shutters, fireplace, and a lot of natural light throughout. Upgraded kitchen with granite counters, backsplash and abundance of cabinet space. Main floor bedroom with shower. Upstairs primary ensuite with dual closets and deck overlooking private backyard. 3 additional bedrooms upstairs. Main bath with dual sinks. Other updates and features include 28 Solar Panels owned and paid off, newer roof, HVAC, vinyl plank flooring, carpet, and closed security camera system. Backyard is tranquil with gazebo, water feature, extra storage with potential RV parking. Conveniently located near shopping, dining, and entertainment, wine country outlets, lakes, and minutes to the 15 freeway.
Location
State CA
County Riverside
Zoning R-1
Interior
Interior Features Balcony, Ceiling Fan(s), Crown Molding, Granite Counters, High Ceilings, Open Floorplan, Wainscoting
Heating Central
Cooling Central Air
Flooring Vinyl, Carpet
Fireplaces Type Gas, Living Room
Laundry Dryer Included, Inside, Washer Hookup, Washer Included
Exterior
Parking Features Direct Garage Access, Driveway
Garage Spaces 2.0
Pool None
Community Features Sidewalks, Street Lights, Suburban
Utilities Available Sewer Connected
View Y/N Yes
View Hills, Mountain(s)
Building
Lot Description Cul-De-Sac, Front Yard
Sewer Public Sewer
Read Less
Want to know what your home might be worth? Contact us for a FREE valuation!

Our team is ready to help you sell your home for the highest possible price ASAP






