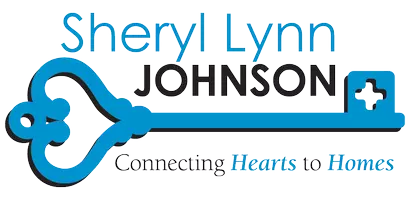$2,025,000
$1,795,000
12.8%For more information regarding the value of a property, please contact us for a free consultation.
315 Equestrian Way Arroyo Grande, CA 93420
4 Beds
4 Baths
3,925 SqFt
Key Details
Sold Price $2,025,000
Property Type Single Family Home
Sub Type Single Family Residence
Listing Status Sold
Purchase Type For Sale
Square Footage 3,925 sqft
Price per Sqft $515
MLS Listing ID SC-25093871
Sold Date 06/05/25
Bedrooms 4
Full Baths 3
Half Baths 1
HOA Fees $550
Year Built 1991
Lot Size 0.540 Acres
Property Sub-Type Single Family Residence
Property Description
Nestled in the desirable Oak Park Estates, this custom-built home is situated on over half an acre and offers a rare blend of privacy, comfort, and connection to the outdoors. The U-shaped floor plan is intentionally crafted to invite natural light throughout and create effortless indoor-outdoor living, with nearly every room offering large windows gazing into the lush grounds and scenic surroundings. Arrive at your elevated sanctuary with a large patio, with sprawling views of the rolling coastal hills and the peaks of the Pacific Ocean. The large central wing includes a grand family room with a gas fire place, high ceilings large picture windows and art nooks. A spacious dining room flowing into the kitchen and French doors leading to a outdoor dining space. The updated kitchen showcases a clean, modern design while preserving warmth and comfort. Showcasing a wolf oven, vent hood, oversized refrigerator/freezer, Built in sharp microwave, kitchen island, breakfast nook and a white single basin farmhouse style sink. The living room has soaring vaulted ceilings and an abundance of natural light. With crisp white light-toned flooring enhances the bright and tied together with a gas fireplace. Within the East and West wings, 1 primary bedroom, 2 ensuites and a guest room. The luxurious primary suite with its own fireplace, dual walk-in closets, and a spa-worthy bathroom. An additional bedroom serves beautifully as a home office, complete with custom built-in desks and inspiring ocean glimpses. These two beautiful rooms are located in the west wing. The East wing providing a spacious junior suite with a stunning bathroom and large closet. And a additional, Grand bedroom with large windows gazing into the lush back yard. The East wing includes the large, updated laundry room and remodeled guest bathroom. Step into fully a fenced backyard providing an inviting oasis with a lower patio perfect for al fresco dining and an upper, fully turfed retreat pre-wired for a hot tub. Additional features include a 3-car garage, extended driveway, chicken coop or flex storage space, and a full solar system with Tesla Powerwall for energy efficiency and peace of mind. The community provides access to equestrian trails and scenic walking paths that reflect the relaxed, active spirit of Arroyo Grande. Just minutes away, the historic Village of downtown offering shopping and dining, all within a Mediterranean climate. This is more than a home, it's your Central Coast haven.
Location
State CA
County San Luis Obispo
Area Ag-East Of Hwy 101
Zoning PD
Interior
Interior Features Built-In Features, Ceiling Fan(s), Dry Bar, High Ceilings, Open Floorplan, Stone Counters, Wired for Sound, Kitchen Island, Remodeled Kitchen
Heating Forced Air
Cooling None
Flooring Carpet, Laminate, Tile
Fireplaces Type Gas, Living Room, Master Bedroom
Laundry Individual Room, Inside
Exterior
Exterior Feature Rain Gutters
Parking Features Driveway
Garage Spaces 3.0
Pool None
Community Features Biking, Horse Trails, Sidewalks
Utilities Available Sewer Connected, Water Connected, Cable Connected, Electricity Connected, Natural Gas Connected, Phone Connected
View Y/N Yes
View Hills, Ocean, Peek-A-Boo
Building
Lot Description Sprinklers, Corner Lot, Landscaped, Lot 20000-39999 Sqft, Sprinkler System, 0-1 Unit/Acre
Sewer Public Sewer
Read Less
Want to know what your home might be worth? Contact us for a FREE valuation!

Our team is ready to help you sell your home for the highest possible price ASAP






