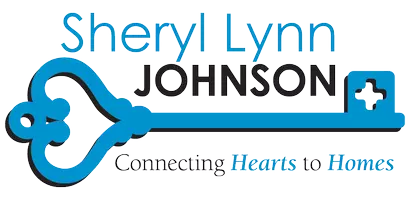$945,000
$945,000
For more information regarding the value of a property, please contact us for a free consultation.
683 Marcilla Way Chula Vista, CA 91910
4 Beds
3 Baths
1,710 SqFt
Key Details
Sold Price $945,000
Property Type Single Family Home
Sub Type Single Family Residence
Listing Status Sold
Purchase Type For Sale
Square Footage 1,710 sqft
Price per Sqft $552
Subdivision Chula Vista
MLS Listing ID PW-25070820
Sold Date 06/06/25
Style Spanish
Bedrooms 4
Full Baths 2
Half Baths 1
Year Built 1994
Lot Size 8,658 Sqft
Property Sub-Type Single Family Residence
Property Description
Welcome to 683 Marcilla Way, a beautifully maintained home nestled in the highly desirable Rancho Del Rey neighborhood of Chula Vista. This inviting home features 4 bedrooms, 2.5 bathrooms, and approximately 1,710 square feet of naturally bright living space. Built in 1994, the residence is designed to capture abundant natural light, creating a welcoming atmosphere. Enjoy effortless indoor-outdoor living with a large backyard, ideal for entertaining, gardening, or relaxing under the California sun. The master suite and a secondary bedroom both offer access to a private deck, providing a serene spot to unwind or enjoy your morning coffee. The property includes dedicated RV parking, a spacious two-car garage, and ample storage, all situated on an expansive 8,658-square-foot lot. Conveniently located near highly rated schools, parks, shopping centers, and local amenities, 683 Marcilla Way offers a perfect blend of comfort and convenience for the ideal Southern California lifestyle.
Location
State CA
County San Diego
Area 91910 - Chula Vista
Zoning R1
Interior
Interior Features Balcony, Ceiling Fan(s), Tile Counters, Kitchen Open to Family Room, Pots & Pan Drawers
Heating Central
Cooling None
Flooring Carpet, Laminate, Tile
Fireplaces Type Gas, Gas Starter, Living Room
Laundry Gas & Electric Dryer Hookup, In Garage
Exterior
Exterior Feature Awning(s), Lighting
Parking Features Concrete, Direct Garage Access, Driveway
Garage Spaces 2.0
Pool None
Community Features Biking, Curbs, Gutters, Sidewalks, Storm Drains, Street Lights, Suburban
Utilities Available Sewer Connected, Water Connected, Cable Available, Electricity Connected, Natural Gas Connected, Phone Available
View Y/N Yes
Building
Lot Description Front Yard, Lawn, 0-1 Unit/Acre, Back Yard
Sewer Public Sewer
Schools
High Schools Bonita Vista
Read Less
Want to know what your home might be worth? Contact us for a FREE valuation!

Our team is ready to help you sell your home for the highest possible price ASAP






